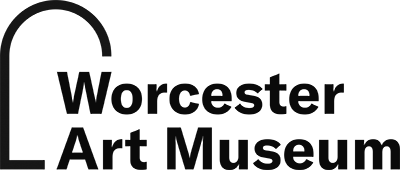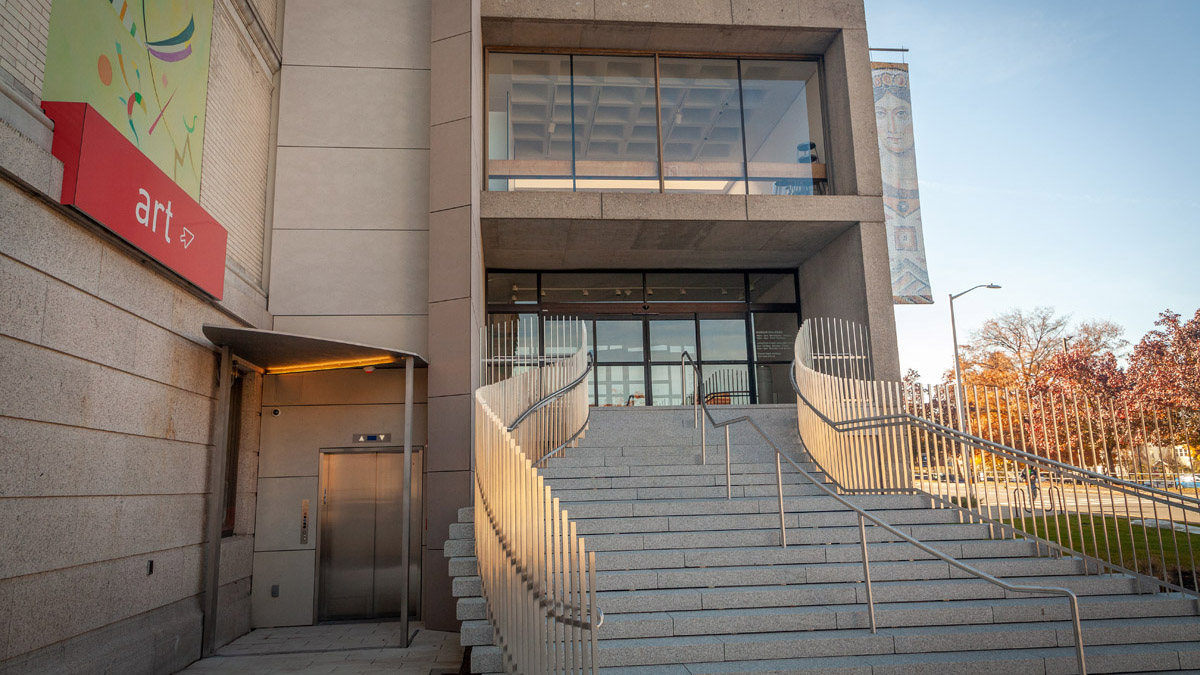Providing welcoming access for all visitors
The Worcester Art Museum celebrated and officially opened its new Lancaster Street entrance on December 2, 2021. The Lancaster Plaza, designed by WHY Architects, includes an elegant new staircase with granite treads and a steel frame. A new elevator provides accessibility to all three floors of the Museum’s Higgins Education Wing, including the Lancaster Welcome Center.
This renovation of our Lancaster Street entrance was necessary because, after many years of exposure to the elements, the stairs had become both unsafe and unsightly. In addition, the entrance—the Museum’s busiest—was not accessible. With the completion of this project, all Museum entrances are now fully accessible.
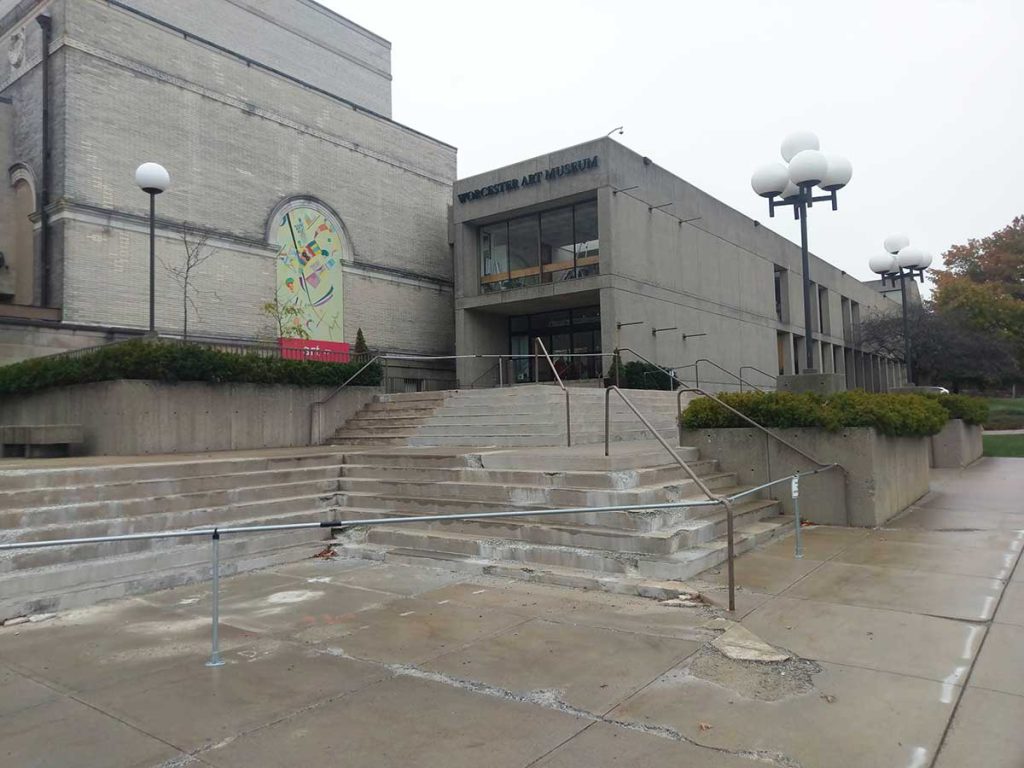
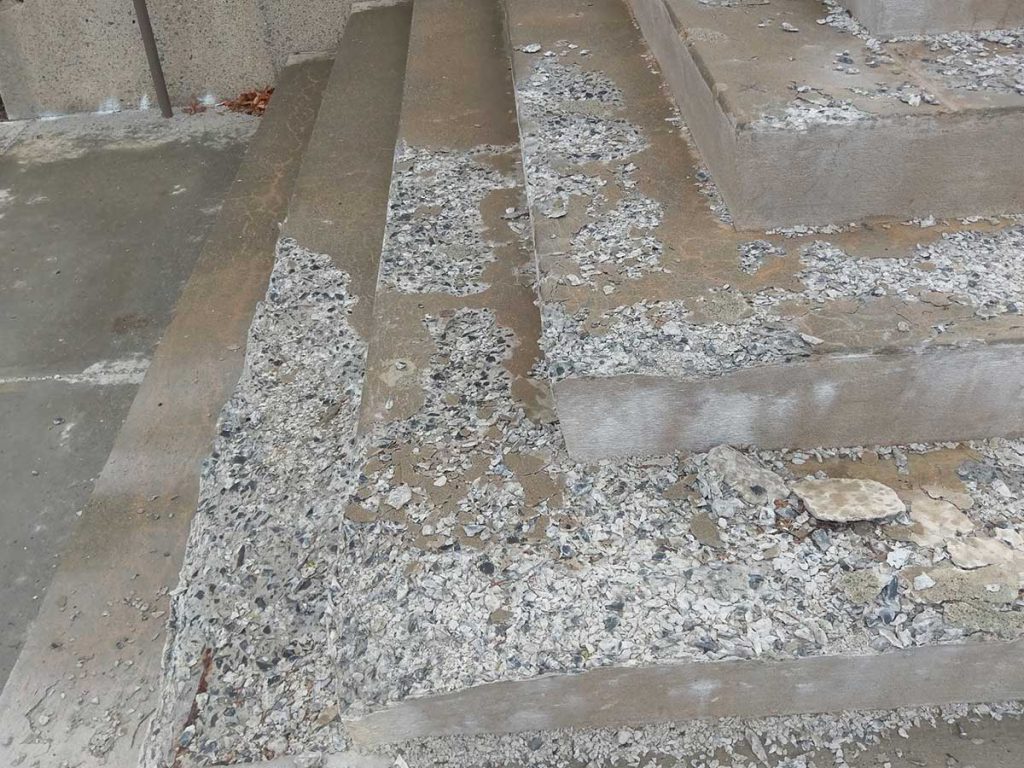
Work on the new Lancaster Plaza began in November 2019 with the demolition of the existing concrete stairs. The project was suspended in March 2020, due to the COVID-19 pandemic, and resumed in November 2020. The Museum remained open to the public throughout the project, except when closed during the pandemic lockdown period.
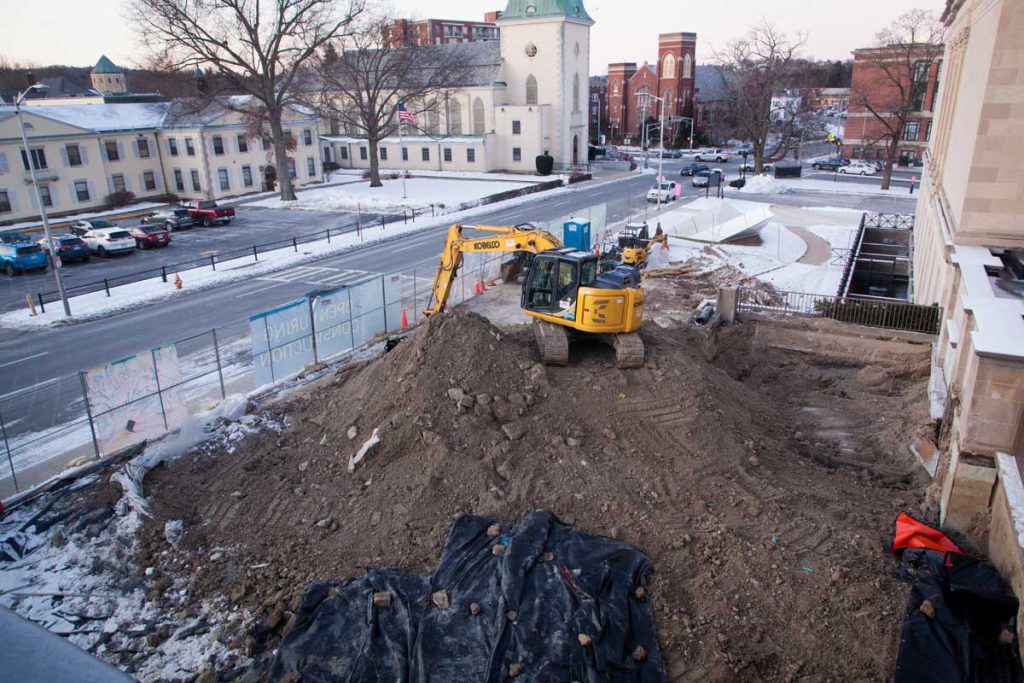
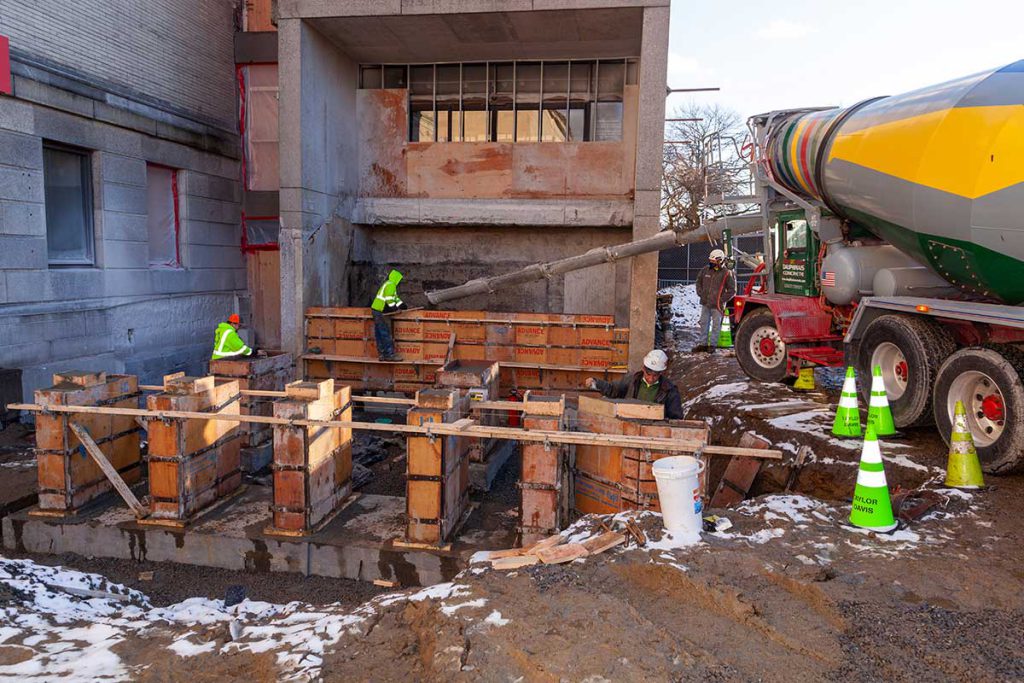
We are proud to be envisioning our space in partnership with Kulapat Yantrasast and WHY Architects, recently named one of the top 100 architecture and design firms in the world by Architectural Digest. WHY also served as the architect for WAM’s Salisbury Access Bridge (2015) and continues to guide the Museum’s campus master plan.
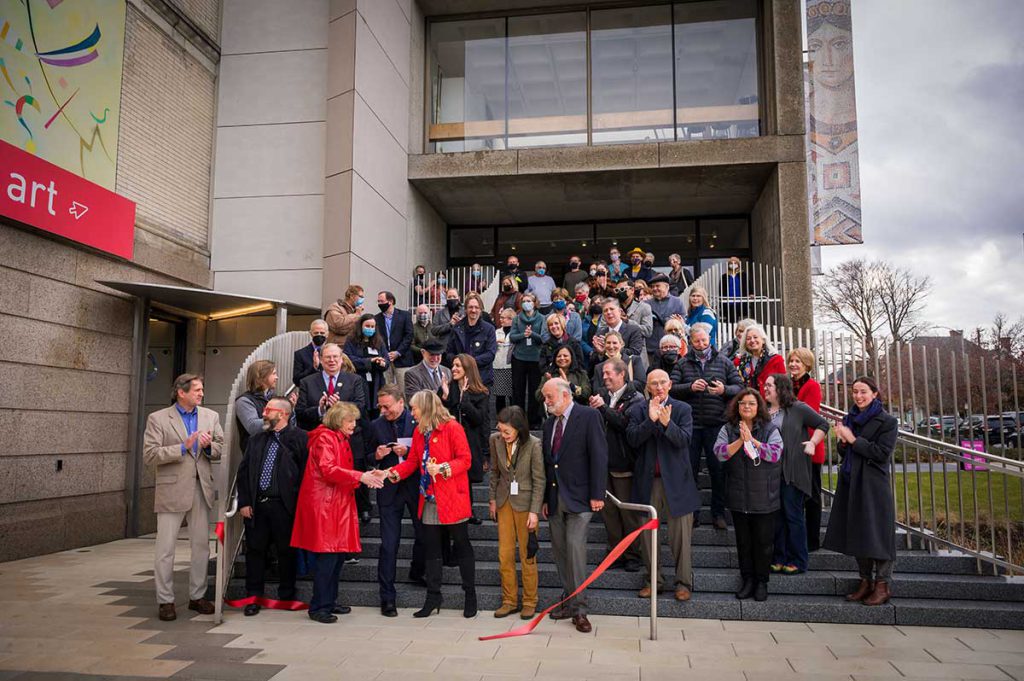
The Lancaster Plaza Project was generously supported by the C. Jean and Myles McDonough Charitable Foundation. It was also funded in part by the Ruth H. and Warren A. Ellsworth Foundation; Massachusetts Cultural Facilities Fund, a program of the Commonwealth of Massachusetts, co-administered by MassDevelopment and the Mass Cultural Council; Fred Harris Daniels Foundation; Stoddard Charitable Trust; Hoche-Scofield Foundation, Bank of America, N.A., Co-Trustee; and two anonymous funders.


Design Architect: WHY Architects
Architect of Record: Fieldworkshop
Construction Manager: Kaplan Construction
Structural Engineer: Caputo & Wick
Mechanical/Plumbing Engineer: Seaman Engineering
Electrical Engineer: Shepherd Engineering
Fire Protection: Technical Solutions Associates
OPM: Conform Lab
